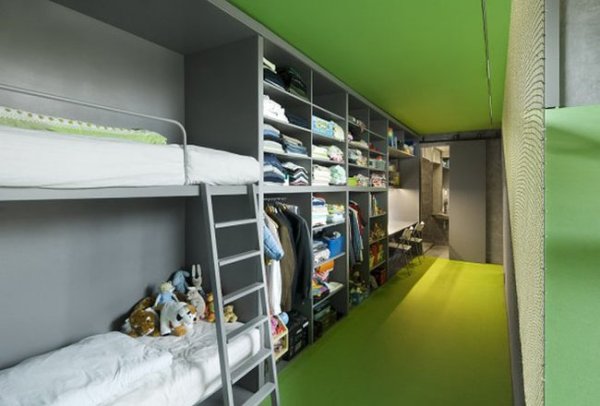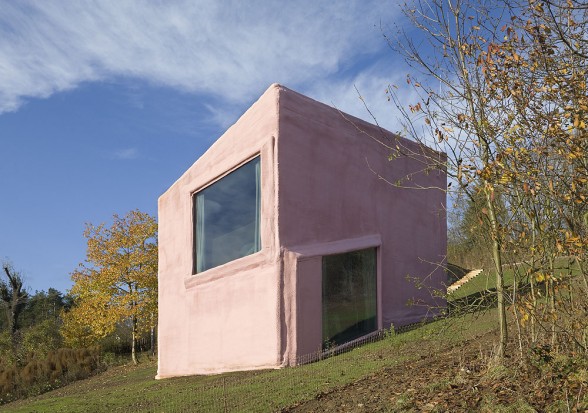Would your family be able to live in a 635 square foot tiny house? This minimalist villa might just change your mind!
My favorite thing about visiting IKEA is the showroom on a slow day. There’s a minimalist part of me that loves seeing the living spaces that they design using limited square footage. I imagine divesting myself of most of my worldly possessions and living in a cozy-yet-tidy tiny house.
Honestly, I’m not sure that I could really do it. As a work-at-home mom with a toddler and a husband who sometimes also works from home, our much larger than 635 square foot house fits the bill. We’ve all become accustomed to this much space and privacy. But looking at this tiny house from now-defunct architects HSH Architekti still leave a part of me yearning for less.
Anand Upadhyay at our sister site Green Building Elements shared a bit about this tiny house, and I thought you guys might like to enjoy the minimalist living eye candy too! You can read Anand’s piece below and see a gallery of the house above!

Tiny House Delivers Big Functionality
by Anand Upadhyay, Green Building Elements
One look at this tiny house and you feel as if you are about to enter a doll house! With bright pink walls, Villa Hermina clearly stands out from the rest of the cottages in the area. Situated outside the southern Czech town of Černín, it was created by HSH Architekti, which unfortunately is now defunct. The home was inspired by architect Ludwig Leo’s Versuchsanstalt fur Wasserbau und Schiffbau building.
This 635 square feet rhombus shaped house has three levels that are interconnected via ramps. Instead of digging into the hillside, the slope of the hill is mimicked in the floor plan.
The lowermost level is dug into the surrounding hillside. In this part of the house there is a bunk bed, a bathroom and a built-in storage – all of which can be simply hidden behind a curtain. The ramp from this part leads you to the living area of the house. The living area has a hidden compartment where a movie projector is stored. Of course it also has enough seating space for a movie night.
The penultimate level of the tiny house has a fully-equipped kitchen and a dining area whereas the top of the house has a mezzanine level to accommodate the master bedroom, complete with a bathroom.
Each of the wall has a big window to help air circulation, this also delivers great view of the hills. In the house, only kitchen and bathrooms are situated on a horizontal plane.
The green colored ramps (which interconnect all levels) are topped with anti-skid material as commonly seen in sports facilities. The advantages of having ramps are that they provide more floor space and are also safe for toddlers.
Outer walls of the entire house have a spray of polyurethane foam which has been painted pink, this provides both thermal and water insulation to the house. The insulation is usually avoided in the interiors because it can be dangerous owing to its flammability and chemical composition; however, in this case, it is applied on the exterior side of the concrete.
This tiny house scores high not only on beauty quotient but also on functionality. Check out some more amazing tiny dwellings!


